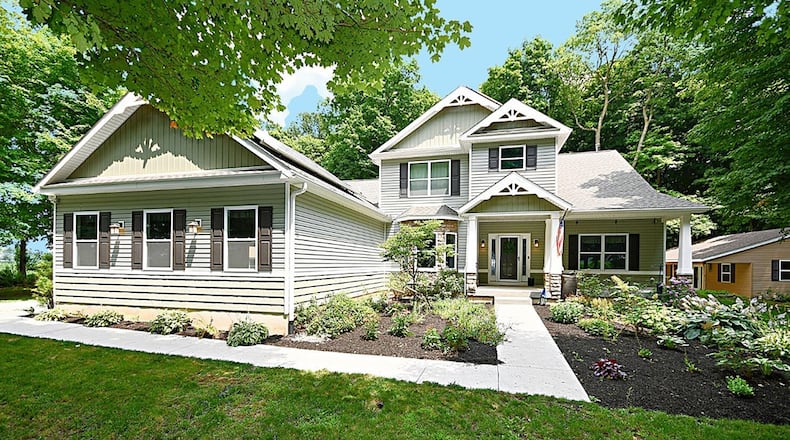This vinyl-sided, story-and-a-half home, originally built in 2015, sits on a wooded, 1.5-acre lot and is in the Southeastern School District. Listed for $698,700, the home features many extras, including an outbuilding that could be used as a private office.
A concrete drive and wrap-around concrete walkway lead to the front of the home. There is a covered front porch with pillars with stone accents. There is also a three-car, attached, side-entry garage with openers.
The front door is flanked by sidelights and leads to the entry with refinished wood flooring. Open to the entry is the great room with vaulted ceiling, wood beams, neutral carpet and recessed lighting as well as a ceiling fan. This room has a stone, floor-to-ceiling, gas fireplace with wood mantle.
Open to the great room is the eat-in kitchen with recessed lighting, wood cabinets, stainless appliances, including refrigerator, double wall ovens, microwave and dishwasher. There is a cooktop in the island, and all countertops are granite.
This area has wood flooring, a decorative ceiling light, an exterior door leading to the back yard. There is also a pantry.
A bonus room – with bay windows, built-in shelving, a vaulted ceiling and a ceiling fan – is currently being used as a den. There is neutral carpeting in this room as well.
The first-floor home office has neutral carpeting, vaulted ceilings and a ceiling fan. It has double French doors.
A hallway with wood flooring leads from the entry way back to the first-floor main bedroom. This room has neutral carpeting, dual walk-in closets and an ensuite bathroom with double vanities and a walk-in shower.
There is also a mud room and half bath on the first floor, both with wood flooring. There is a laundry room off the kitchen with wood cabinets, a sink and crafting area, wood flooring and built-in drop-down ironing board.
A staircase with neutral carpet and wood railings leads from the entry up to the second floor. This level has three bedrooms and a full bath. All bedrooms have neutral carpeting and ceiling fans. The bathroom has a double vanity and wood flooring as well as a tub/shower combination.
The heavily wooded back yard has an above-ground pool with surrounding patio/deck, easily accessible from the kitchen. The back of the home also has a covered patio with ceiling fans, an extended wooden deck and concrete patio area. There is also a professionally designed mulched play area at the rear of the lot.
On the property is a bonus outbuilding with a full, covered front porch. There is a main rec room area with recessed lighting, a stone fireplace with gas stove insert and wood-paneled flooring. There is also carpet in part of this room and a half bath in this building.
Included with the sale are two yard sheds, a whole-house audio system, a surveillance system, solar panels and raised garden beds. The home has geo-thermal heating. It has a full, unfinished basement.
4952 Mills Road, Springfield
Price: $698,700
Directions: I-70 to Ohio 72 S. left on E. Possum Road, right on Selma Pike, right on Mills Road
Highlights: 4 bedrooms, 2 full bathrooms and 2 half baths, about 3,490 sq. ft., 1.5-acre lot, office outbuilding, solar panels and professional landscaped areas, first-floor main bedroom suite with bath, wood flooring, wood cabinets, granite countertops and stainless appliances, including wall ovens and a cooktop, above-ground pool partially built-in sloped area, wood deck, covered patio, attached 3-car garage, 2 sheds
For more details
Lori Kempton
Plum Tree Realty
513-280-0360
About the Author

